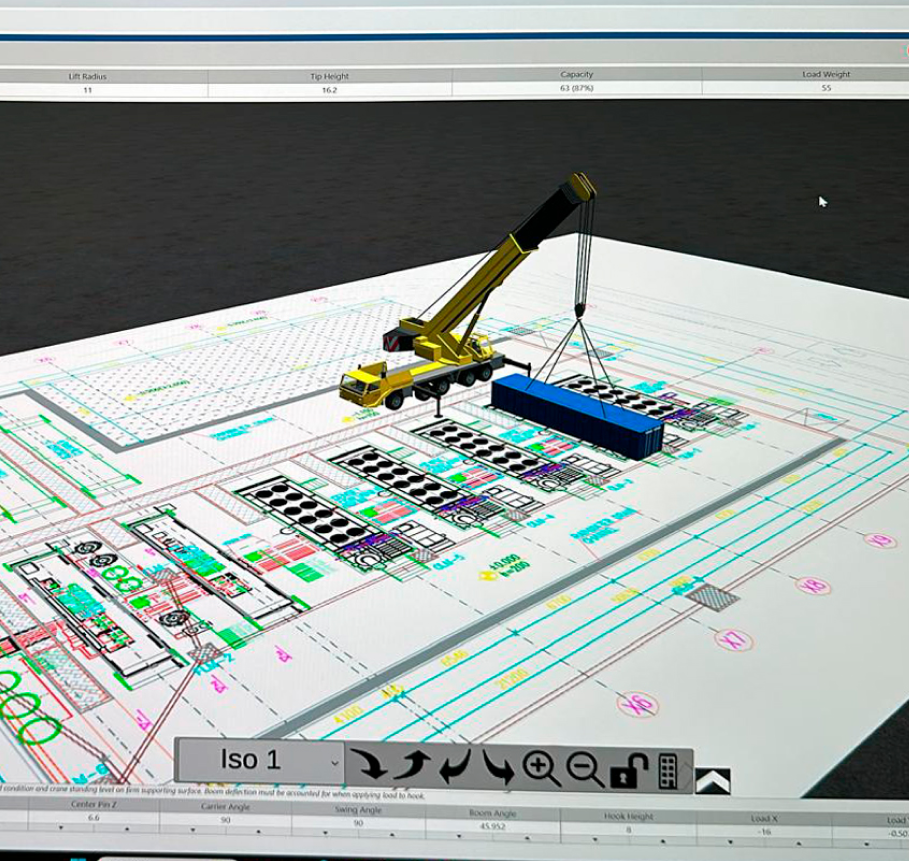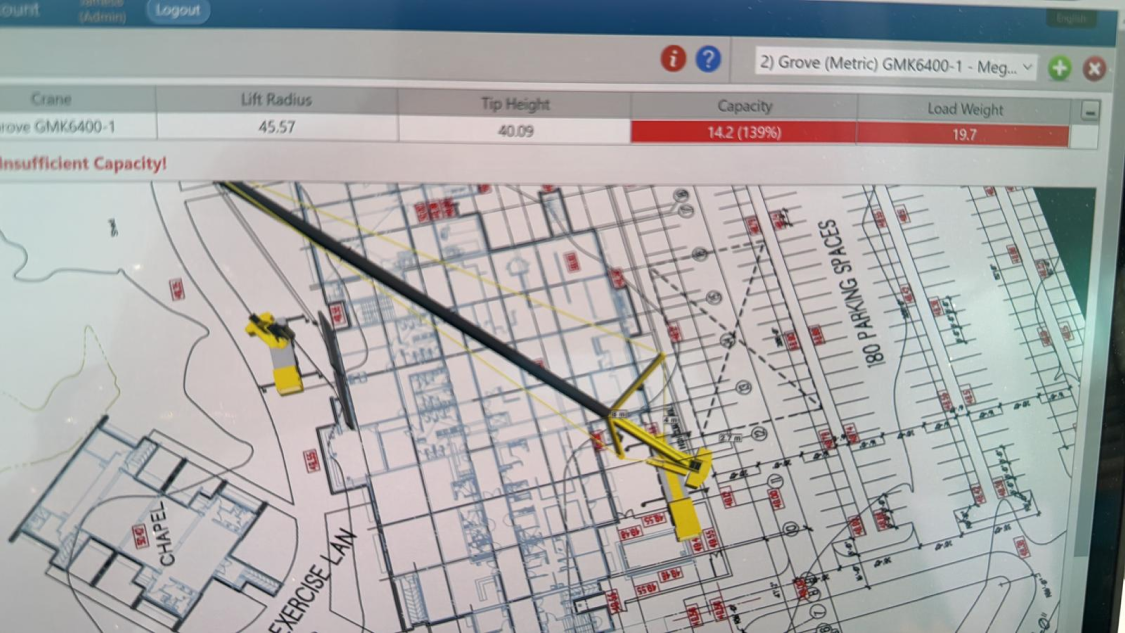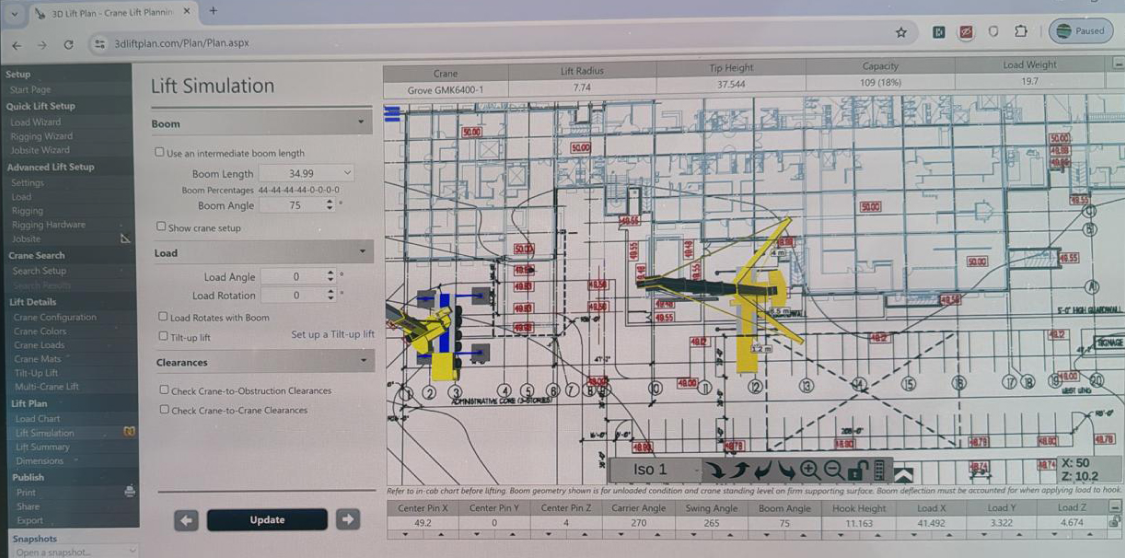Lift Planning Specialist
A lift plan is fundamental in ensuring a heavy lift is properly planned, resourced and organised so that lifting operations are carried out safely and efficiently.
A lift plan encompasses risk assessments, method statements and other relevant information such as drawings, schedules and photographs. It is a site-specific document outlining everyone’s roles in the lifting operation to ensure a lift is carried out successfully.
The lift plan will include a method statement as well as technical information on the crane set up and other relevant information about the lifting operation such as ground conditions, access to the site, etc.
It needs to include a risk assessment so all hazards are identified and a plan is put in place to negate them.
Critical lift plan
This is often the most important element of the lift plan itself as it is site specific, gives you information on the load and on the crane. It includes the lift calculations and highlights the thought process in terms of ground bearing pressure, wind speed, lifting location, etc. This ensures that you have the right crane for the load that you are lifting and the appropriate lifting gear.
Engineering Drawings
Engineering drawings can be simple or as detailed DEPENDING ON THE COMPLEXITY OF THE LIFT. For example, for some lifts the drawing might be a straightforward plan and elevation and in other cases there may be several drawings needed. It really depends on what is needed to communicate the information across to the team in the best way possible.
Drawings are a lot more than just about showing a picture of the crane on the page. They can illustrate information such as where you can and can’t slew, the direction of slew and site boundaries. Site photos can also be added to help understanding.
CAD drawings will be done to scale and include where the crane needs to be set up by measuring off fixed points on site and marking the working radius of the crane(s). If relevant, drawings may also have information on exclusion zones.
 (246) 427 5438
(246) 427 5438





 Bond 8 Lower Estate, Bridgetown, Barbados.
Bond 8 Lower Estate, Bridgetown, Barbados.

 @craneandequipment
@craneandequipment Crane & Equipment Ltd.
Crane & Equipment Ltd.